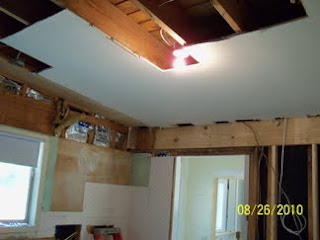Butterfly Roof House
This mid-century modern treasure was just waiting to be found and re-loved. Fortunately, time has been good to it as have owners since it was built in 1963.
Friday, October 1, 2010
Friday, September 17, 2010
We Have Windows!
 I spared no cost in replacing the circa 1963 single pane windows throughout the house. The low e Argon-filled Pinnacle windows from Windsor are state-of-the-art and turned out to match the house perfectly in color. This is the newly installed kitchen slider.
I spared no cost in replacing the circa 1963 single pane windows throughout the house. The low e Argon-filled Pinnacle windows from Windsor are state-of-the-art and turned out to match the house perfectly in color. This is the newly installed kitchen slider. Ben tore out the old laundry room window....
Ben tore out the old laundry room window....Wednesday, September 15, 2010
Friday, September 10, 2010
Progress can be ugly and not gratifying...


 This door leads into the den and will be replaced with a set of groovey saloon doors I scooped up on eBay a few years ago.
This door leads into the den and will be replaced with a set of groovey saloon doors I scooped up on eBay a few years ago.
 This is the door into the backhall from the garage that was moved from the kitchen. Such a great call!
This is the door into the backhall from the garage that was moved from the kitchen. Such a great call!
 From the kitchen looking into the will-be pantry/laundry room. The wooden cabinet in the foreground is the only one we could salvage from the original kitchen. The idea is to make it into a laundry sink.
From the kitchen looking into the will-be pantry/laundry room. The wooden cabinet in the foreground is the only one we could salvage from the original kitchen. The idea is to make it into a laundry sink. Hookups for the washer and dryer.
Hookups for the washer and dryer.
Getting there!

The kitchen looks like patchwork, which is appropriate for a quilter... trying to look at the bright side and not be anxious!

The door leading into the back hall was moved to become a door from the garage to the backhall, opening the pantry/laundry room.
 This door leads into the den and will be replaced with a set of groovey saloon doors I scooped up on eBay a few years ago.
This door leads into the den and will be replaced with a set of groovey saloon doors I scooped up on eBay a few years ago. This is the door into the backhall from the garage that was moved from the kitchen. Such a great call!
This is the door into the backhall from the garage that was moved from the kitchen. Such a great call! From the kitchen looking into the will-be pantry/laundry room. The wooden cabinet in the foreground is the only one we could salvage from the original kitchen. The idea is to make it into a laundry sink.
From the kitchen looking into the will-be pantry/laundry room. The wooden cabinet in the foreground is the only one we could salvage from the original kitchen. The idea is to make it into a laundry sink. Hookups for the washer and dryer.
Hookups for the washer and dryer.Getting there!
Wednesday, September 8, 2010
Sunday, August 29, 2010
Week #3
 Ben replaced the rotted beams, above and below. Now William and Robert are running the electricity, including low voltage.
Ben replaced the rotted beams, above and below. Now William and Robert are running the electricity, including low voltage.

And here's the new beam on the other side of the kitchen.

 The cabinet layout is drawn on the floor, with details for William noted on the walls.
The cabinet layout is drawn on the floor, with details for William noted on the walls.
I'm going to put a new flat screen right above the period Nutone.
 How do you get a wall sconce wired? Holes in the drywall.
How do you get a wall sconce wired? Holes in the drywall. My temporary kitchen light. Lovely!
My temporary kitchen light. Lovely! James waterproofed the back patio.
James waterproofed the back patio. Evidently there was a third post on the back patio originally, between the two that are there now. Upon its discovery we toyed with the idea of adding a third post. Nope, wouldn't match. Or an outlet.
Evidently there was a third post on the back patio originally, between the two that are there now. Upon its discovery we toyed with the idea of adding a third post. Nope, wouldn't match. Or an outlet.Then I thought how about low lighting, much like landscape lighting. Kenny called William out who agreed it's a good idea, doable, and we could in fact run three of them between the existing posts. What a great opportunity!
Friday, August 27, 2010
Subscribe to:
Comments (Atom)













