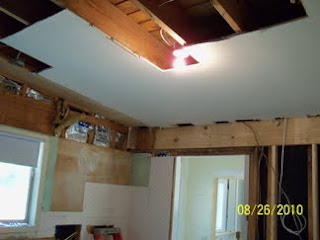 Ben replaced the rotted beams, above and below. Now William and Robert are running the electricity, including low voltage.
Ben replaced the rotted beams, above and below. Now William and Robert are running the electricity, including low voltage.

And here's the new beam on the other side of the kitchen.

 The cabinet layout is drawn on the floor, with details for William noted on the walls.
The cabinet layout is drawn on the floor, with details for William noted on the walls.
I'm going to put a new flat screen right above the period Nutone.
 How do you get a wall sconce wired? Holes in the drywall.
How do you get a wall sconce wired? Holes in the drywall. My temporary kitchen light. Lovely!
My temporary kitchen light. Lovely! James waterproofed the back patio.
James waterproofed the back patio. Evidently there was a third post on the back patio originally, between the two that are there now. Upon its discovery we toyed with the idea of adding a third post. Nope, wouldn't match. Or an outlet.
Evidently there was a third post on the back patio originally, between the two that are there now. Upon its discovery we toyed with the idea of adding a third post. Nope, wouldn't match. Or an outlet.Then I thought how about low lighting, much like landscape lighting. Kenny called William out who agreed it's a good idea, doable, and we could in fact run three of them between the existing posts. What a great opportunity!









































